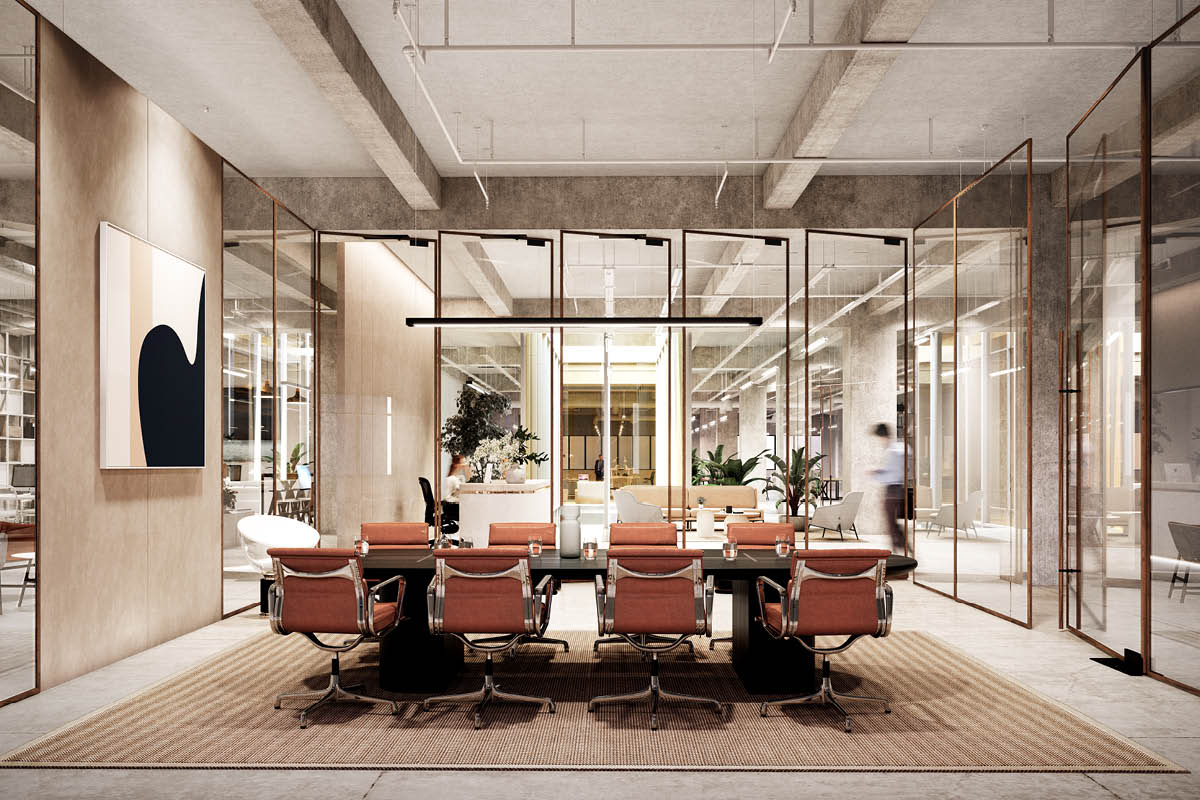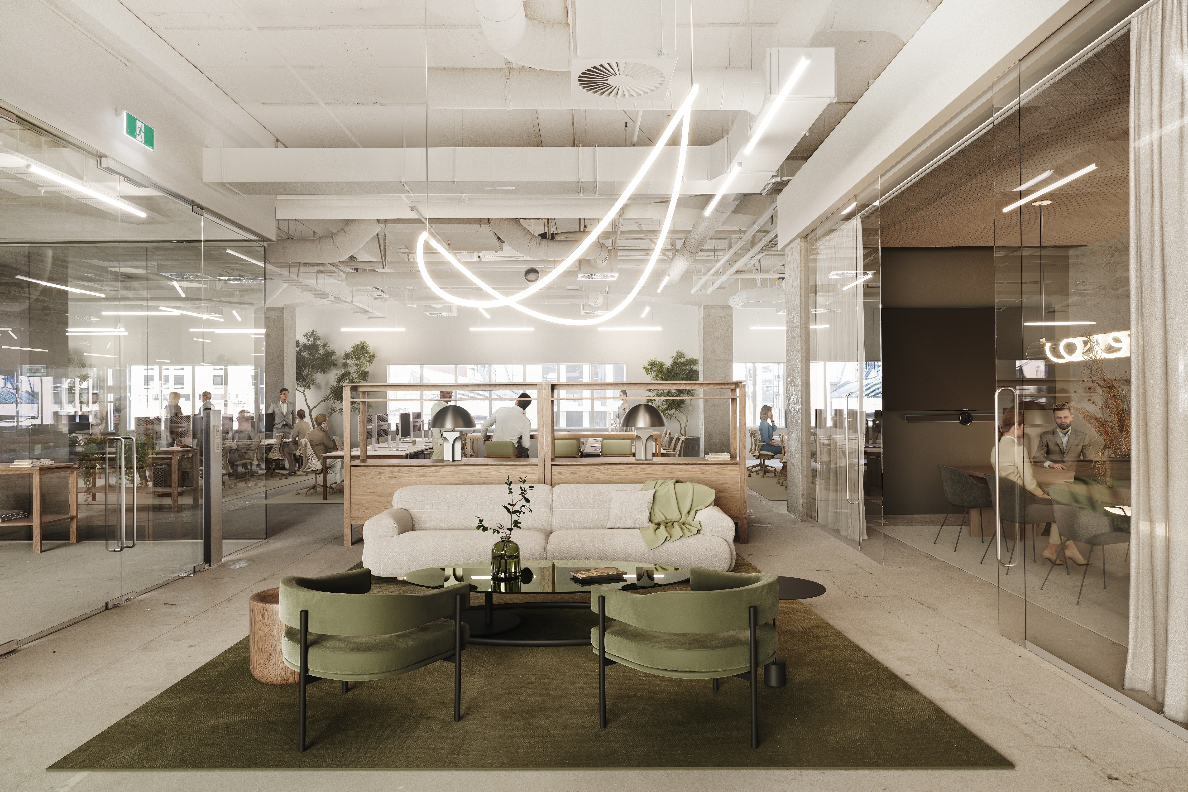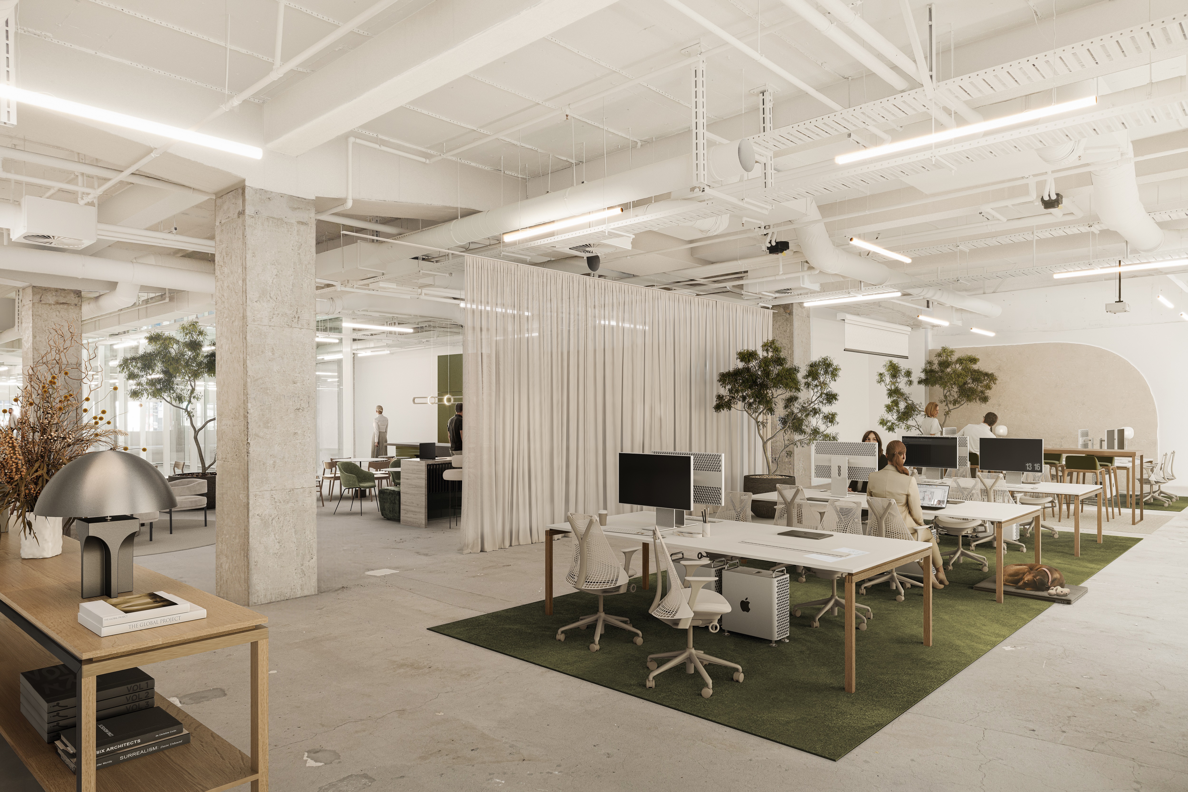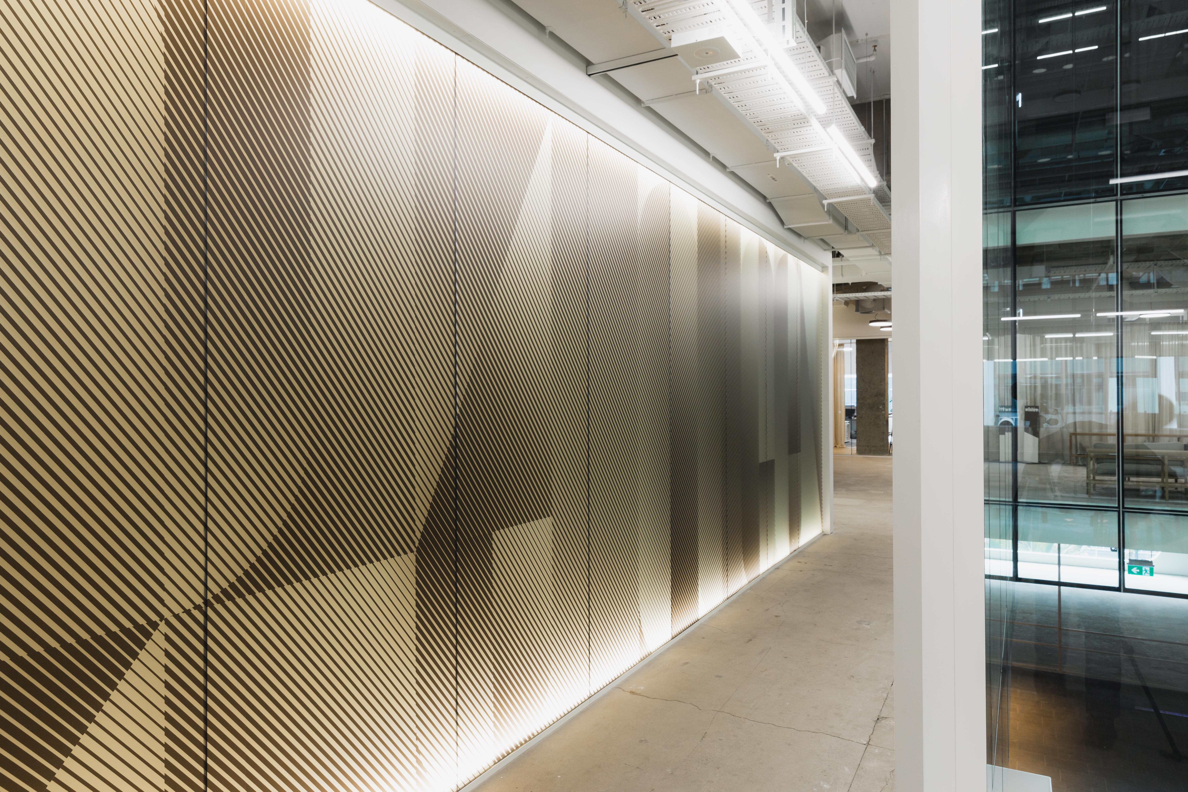Key Features
Available Spaces


Levels 4 offices ranging from 149 – 194sqm (more or less) offer exclusive office spaces with access to shared facilities including:
• Shared kitchen facilities
• Range of meeting and breakout rooms
• Zoom and video conferencing within meeting rooms
• Furniture for all shared spaces
• High speed internet and usage
• Secure with access controlled lobby
• HVAC
• Electricity
• Cleaning
• End of Trip Facilities
• Cardio room


2 x tenancies available - 470sqm and 566sqm
Landlord to provide new fitout.
Tenancy 5.1 – 470sqm
Overlooking Queen Street and includes a 12pp boardroom, 2 x meeting rooms, waiting area, 46 fixed work points and 12 mobile work points and a large kitchen and casual meeting space.
Tenancy 5.2 – 566sqm
Overlooking Lorne Street and includes a 12pp boardroom, 3 x meeting rooms, waiting area, 49 fixed work points and 12 mobile work points and a large kitchen and casual meeting space.
Amenities
On site amenities include end of trip facilities with showers, bike storage and lockers and a cardio area.


Level 6 - Fully Leased
Levels 7 & 8 (each 1,039 sqm) - offer bespoke offices including quarter, half and full floors. Enquire for more information. Naming rights available.
Wilshire is committed to creating buildings and places that revitalise areas and enhance the experience of those that work there. We work hard to deliver high quality, fit for purpose buildings that stand the test of time.
