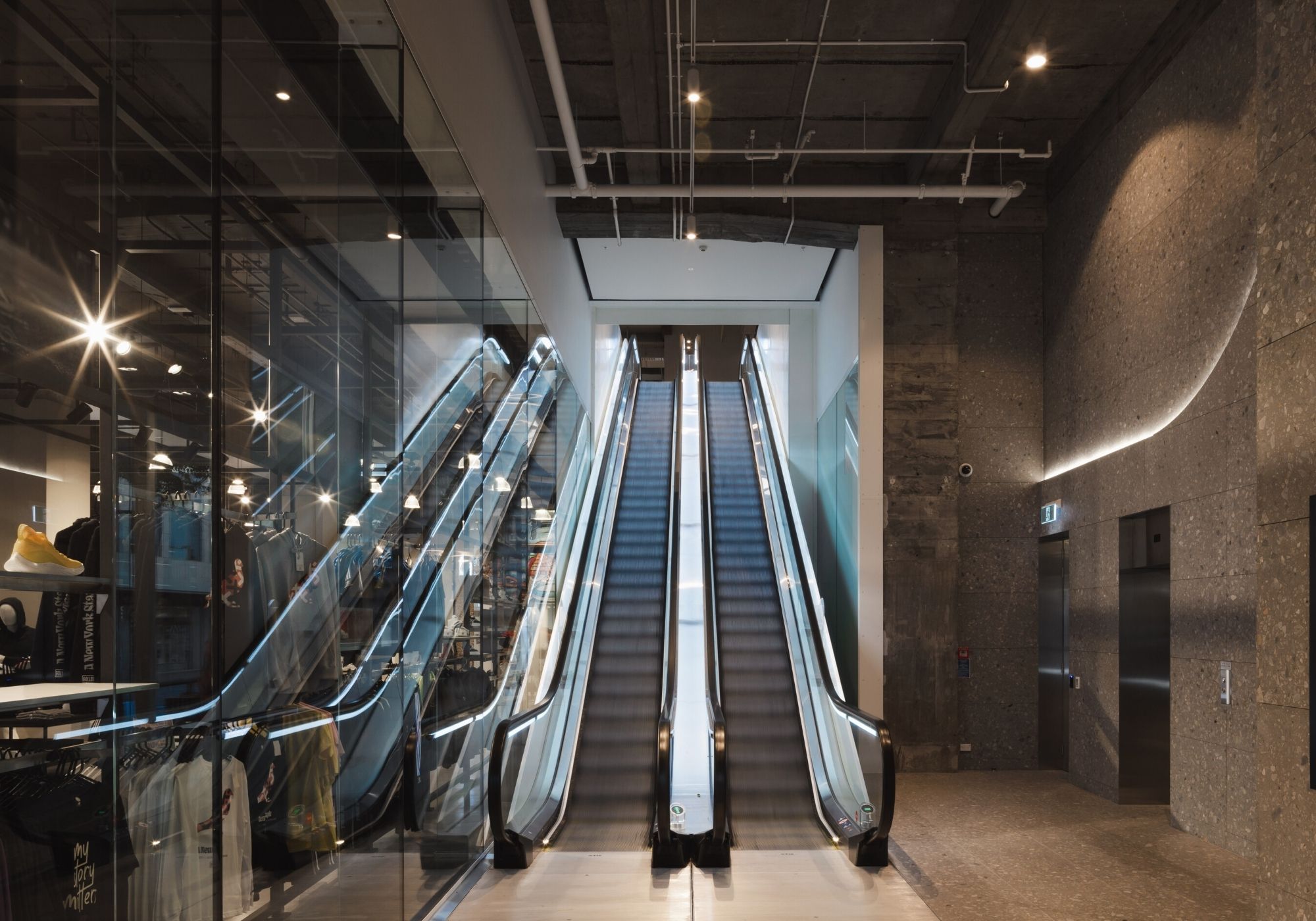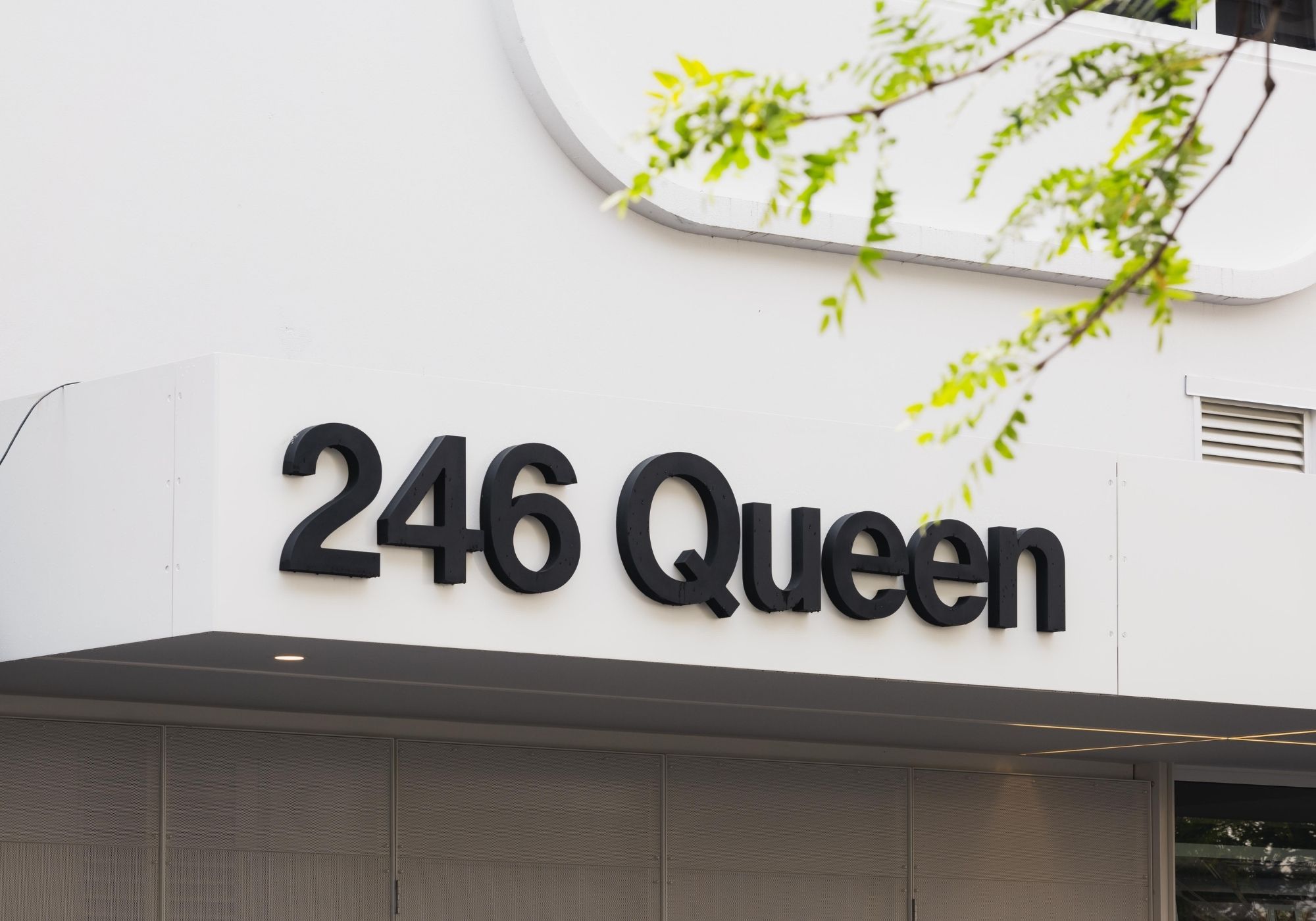
In the 1960’s 246 Queen was an iconic building, lauded for its architectural sophistication and groundbreaking retail offering. Today 246 Queen is making a bold return as a revitalised mid-city design landmark. Rebuilding a reputation for contemporary retail and office spaces.
Architecturally enhanced and designed by Fearon Hay Architects, the design outcome is a celebration of the central light well and it’s connection to all 8 floors. The building links Lorne and Queen Streets, with double street frontages and elevator and escalator access between the two.

G: Queen Street retail, Queen Street entrance and lift lobby
L1: End of trip facilities: showers, bike storage and cardio room
L2: Cafe and eateries, Lorne Street entrance and lift lobby
L3: Offices
L4-5: Semi shared office spaces
L6-8: Bespoke offices from 250m2 to 1000m2 +

Mac Group, the 246 demolition crew, used conventional NZ recycling techniques, as well as recycling all materials such as nails from timber, internal timber, glass, doors, internal aluminium partitioning, internal joinery and other construction materials to Tonga.
Mechanical services: An efficient water-cooled chiller is in use, which is significantly more efficient than a split system or VRF air conditioning system. The chiller control system has a chilled water reset temperature algorithm that will enable even greater energy savings in cooler weather. Dedicated perimeter and centre zone fan coil units are separated across tenancies so that each tenant has control over all of the air supplied into their tenancy. A digital control system is programmable to allow the building manager to programme individual time clocks and flexibility to reduce energy use.
Electrical Services: The building features industrial bare tube lighting fixtures which are long lasting and energy efficient.
On floor distribution has been designed with flexibility in mind, with easy separation of metering for lighting, power and mechanical services, allowing for either multi-tenant distribution or single tenant configuration (a component of a Greenstar rating).
Water: Where possible low water pressure plumbing chosen for bathrooms to each floor.